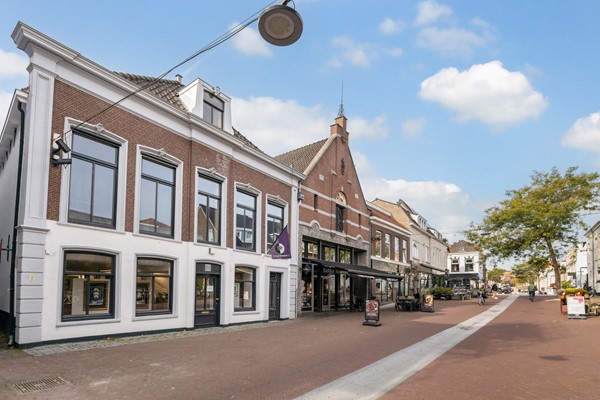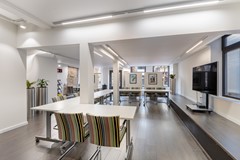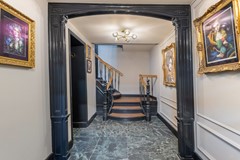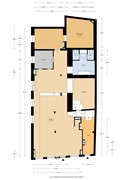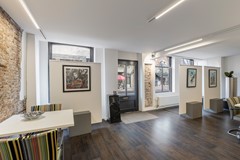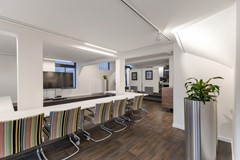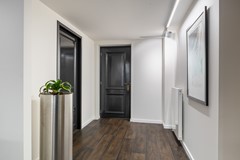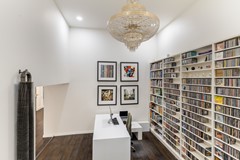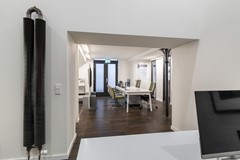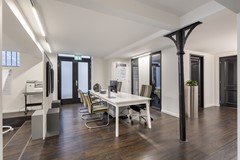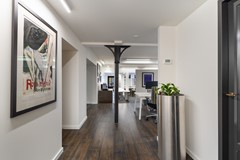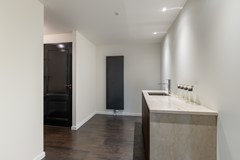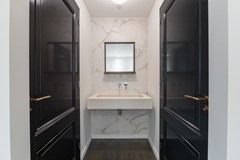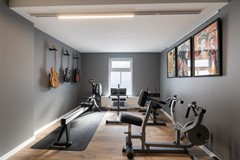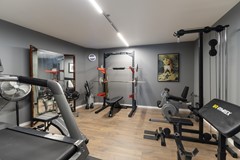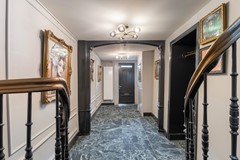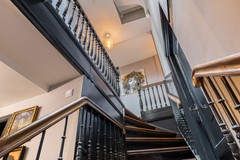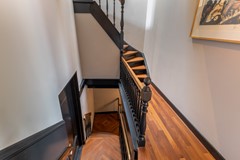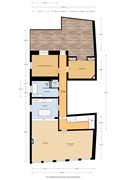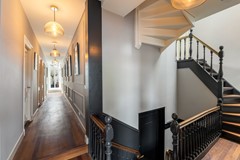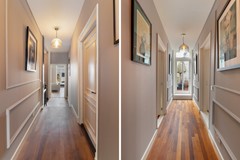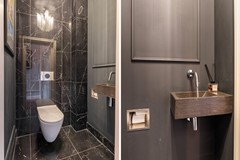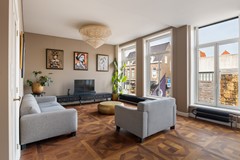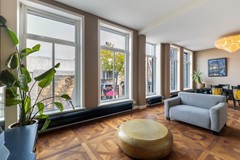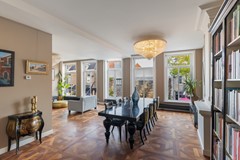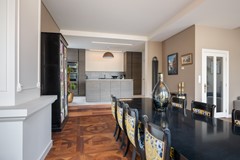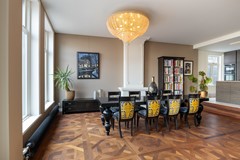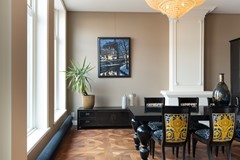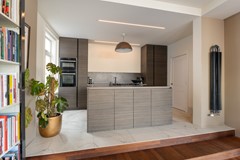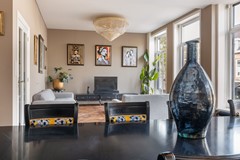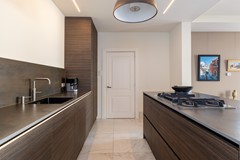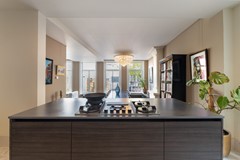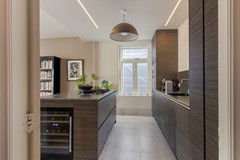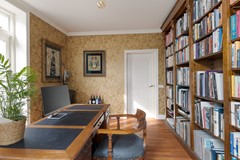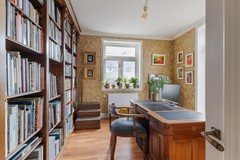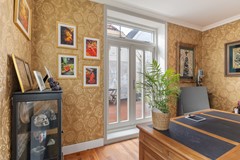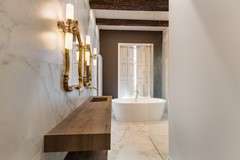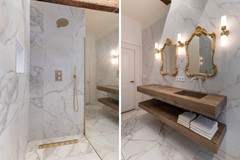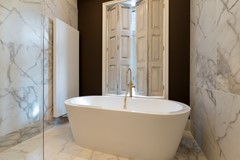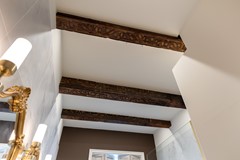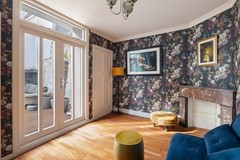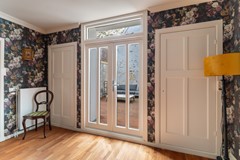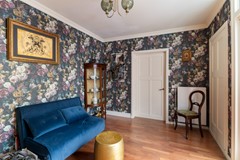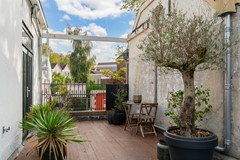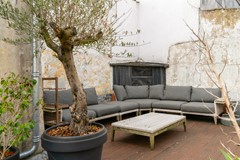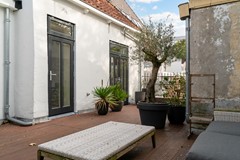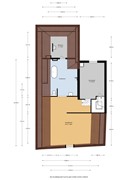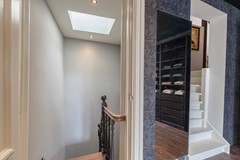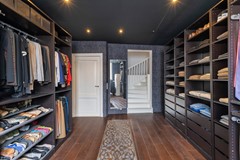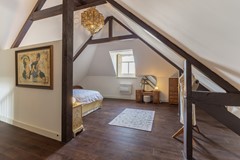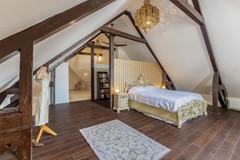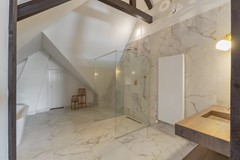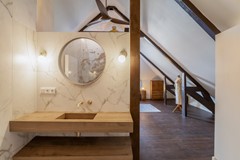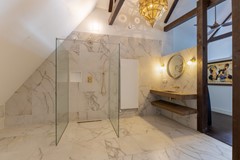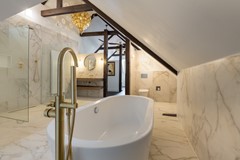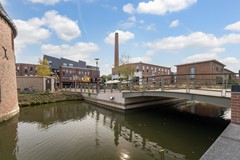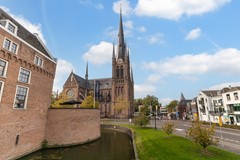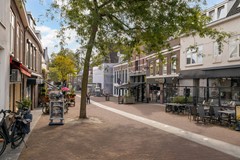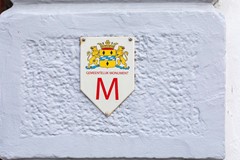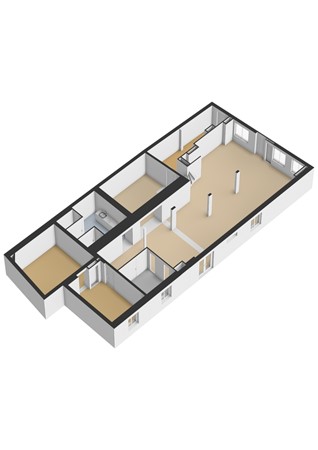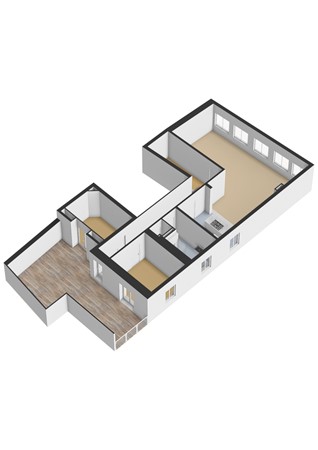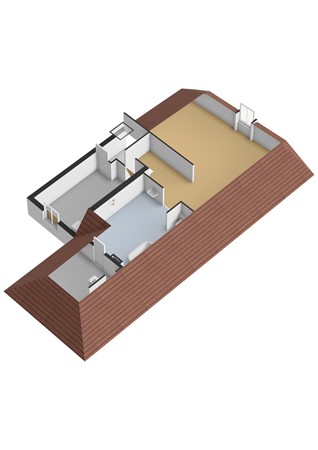Top offer
For sale: "This historic townhouse combines spacious living with high-quality office, workspace, or retail space. It was fully renovated in 2021 under architectural supervision."
Rijnstraat 42, 3441 BV Woerden
€1,975,000
Description
Monumental Grandeur Meets Modern Comfort (Energy Label A)A rare opportunity in the vibrant city center: This historic townhouse offers generous living space combined with high-end commercial, office, or retail possibilities. Recently and comprehensively renovated in 2021 under architectural supervision, this listed municipal monument now provides a luxurious urban residence enriched with original features dating back to the early 17th century.
The architecture of this unique building — one of the oldest in the city — can be described as eclectic with a neoclassical foundation. The ground floor houses a spacious and exceptionally presentable commercial, office, or retail space, blending modern design with late medieval elements. Perfect for entrepreneurs who value visibility and style. The layout is highly flexible and suitable for various professional uses.
The building’s grandeur is immediately apparent from the private entrance to the fully renovated upper-level residence, spread across two floors. An original staircase leads to a light-filled, luxurious home where comfort and historic charm are in perfect harmony. The expansive living room features an impressive 10-meter-wide façade with large windows, an open kitchen, four full-sized bedrooms, and two elegantly designed bathrooms.
What makes this property unique:
Monumental appearance with authentic details and modern finishes
Completely renovated and move-in ready, using premium materials
Two levels of residential space with high ceilings, four bedrooms, modern fitted kitchen, and two stylish bathrooms with walk-in showers and a freestanding bathtub
Spacious private rooftop terrace – a peaceful retreat in the heart of the city
Prime location: everything within walking distance – shops, restaurants, cultural venues, and the train station with direct connections to Utrecht, Amsterdam, The Hague, Rotterdam, and Leiden
Large ground-floor commercial space with private entrances from both the street and the side of the property; excellent street visibility with expansive windows. Ideal as a high-end office, studio, or shop
Whether you're seeking a unique opportunity to combine living and working, a luxurious city residence, or a valuable investment with strong rental or redevelopment potential — this versatile property offers endless possibilities.
A rare gem that brings together space, atmosphere, opportunity, and comfort in perfect balance.
Layout
Spacious and Representative Office in a Prime City Center LocationApproximately 200 m² where the late medieval charm meets the reliability of high-quality new construction.
This move-in-ready and representative office space offers a professional and highly flexible working environment. Featuring its own street-facing entrance, double French doors on the side, and large windows. The interior boasts a sleek modern design enhanced with original 17th-century elements—such as the hand-molded bricks revealed during renovation—and a striking antique-style chandelier, giving the space a truly unique and characterful atmosphere.
Layout & Amenities
Upon entering through the private entrance, you step directly into a spacious open-plan office area with natural light from the front and side—perfect for fostering a dynamic work environment. The property also includes several lockable meeting or office rooms, ideal for private meetings, focused work, or use as executive offices.
A modern and stylish ladies’ and gents’ restroom area with a pantry adds a touch of luxury to the space.
Currently, part of the ground floor (approx. 35 m²) houses a fully equipped fitness area, suitable for private use, company fitness, or as practical storage/additional space.
A unique feature is the internal access door to the upstairs residence, making this property particularly suitable for a live-work combination. The door can be securely locked from the residence side.
First floor
The allure of this property is immediately felt upon entering the beautifully restored private entrance of the upstairs residence, which spans two floors.An original staircase with uniquely patterned wooden cladding leads to the first living level.
In the spacious rectangular living room, natural light pours in generously through no fewer than five unusually large, rectangular Gothic-style windows that run the entire length of the space. This light brings to life the warmth of the Versailles parquet flooring and the woodwork in the shade Jotun Smooth Silk—both inspired by the design of the Palazzo Versace Hotel in Dubai.
The large dining area, set beside the ornate mantelpiece, seamlessly connects the lounge to the modern open-concept kitchen, which features a majestic central island. The kitchen is fully equipped with double Neff ovens, a gas stove with integrated extraction, a wine fridge, and two pull-out pantry cabinets. The stunning ceramic countertop and matching backsplash are made from Dekton by Cosentino, known for its extreme hardness and excellent resistance to heat, scratches, and stains.
Along the stately hallway, you’ll find a separate toilet and a truly remarkable bathroom that features an atmospheric, authentic beam ceiling with unique decorative painting. These expertly restored beams, adorned with early 17th-century floral motifs and borders, are similar to those found in Amsterdam’s Oude Kerk (1628) and Huis ten Bosch in Maarssen (1629). Together with antique wooden shutters, they create a perfect blend of historical charm and luxurious comfort.
At the end of the hallway, a spacious rooftop terrace is accessible directly, flanked by two bedrooms—one of which boasts a monumental marble corner fireplace. Both rooms open onto the terrace through double French doors, offering a delightful private outdoor retreat to relax with a drink and enjoy the peaceful surroundings.
Features:
Private entrance with a stunning authentic hallway on the ground floor
Monumental staircase and original historical features
Generous living room with exceptionally large Gothic windows
Unique Kambala wood Versailles parquet flooring (installed by Vloerenhuis Amsterdam)
Modern kitchen with grand central island
Two bedrooms with direct access to a sun-drenched rooftop terrace
Luxurious bathroom featuring authentic beam construction, bathtub, vanity unit, and walk-in shower
Prime location on Rijnstraat
A residence full of character, light, and space – perfect for those seeking an extraordinary living experience in the city center, where atmosphere, spaciousness, and history come together beautifully.
Second floor
Mezzanine Level:Via the monumental staircase, you reach the mezzanine level—a charming space currently used as a walk-in closet, but easily convertible into a full-fledged bedroom.
Other floors
Second Floor:On the second floor, history and modern comfort once again go hand in hand. This impressively spacious attic level lies beneath a hipped roof with a playful structure, where the original oak beam construction creates the ambiance of a boutique hotel.
Sunlight enters the generous bedroom through the shutters of the central risalit, while air conditioning and heating ensure year-round comfort.
Adding to the luxury is the exceptionally spacious and fully equipped modern en-suite bathroom, featuring a bathtub, walk-in shower, elegant vanity unit, and contemporary wall-mounted toilet—a perfect place to unwind.
Additionally, there is a practical storage space housing the mechanical ventilation system and central heating boiler, neatly tucked away yet easily accessible.
Garden
The spacious rooftop terrace offers a delightful outdoor space with a favorable west-facing orientation. Thanks to the afternoon and evening sun, it’s the perfect spot to quietly enjoy outdoor living. The terrace overlooks a charming little square, creating a pleasant and open atmosphere.Details
WOERDEN: A Historic City in the Heart of the NetherlandsWelcome to Woerden – a charming historic city and municipality located in the province of Utrecht, the Netherlands. Situated along the banks of the Oude Rijn River, Woerden boasts a rich history that dates back to Roman times. The city is known for its impressive fortifications and medieval city center, with cozy streets, heritage buildings, and the iconic city gate.
One of Woerden’s main attractions is its well-preserved fortifications, offering a fascinating glimpse into the city’s military past. The city is also home to several museums, such as the Stadsmuseum, where you can explore the local history and culture.
Woerden is widely known for its lively market days and annual events. Thanks to its central location near major cities such as Utrecht, Gouda, Rotterdam, and Amsterdam, Woerden is the perfect place for residents and visitors alike who want to enjoy a unique mix of history, culture, and nature.
The municipality of Woerden has approximately 52,500 residents and offers a full range of amenities, including many primary schools, secondary education (from vocational to pre-university level), sports clubs, and a wide variety of shops in the city center.
Woerden is centrally located within the Randstad region. It’s only 7 minutes by car to the A12 motorway, around 20 minutes to the A2, and about 50 minutes to Schiphol Airport.
Woerden’s Lively City Center
Woerden lies in the heart of the scenic Groene Hart (Green Heart) region. The city center is vibrant and welcoming, offering ample parking and located just a short walk from the train station. It features a wealth of historic buildings, trendy fashion boutiques, traditional bakeries, artisanal butchers, a fishmonger, and cozy Dutch cafés. Adjacent to the center is the newly developed and inviting city square, complete with sunny terraces and a variety of restaurants catering to all tastes and styles.
Thanks to its central location, Woerden is also the ideal starting and finishing point for walking and cycling routes throughout the Groene Hart.
Market days are held on Wednesday mornings and Saturdays, bringing even more energy and local flavor to the city.
Interested in This Property?
If you would like more information or wish to schedule a viewing, feel free to contact our office.
Disclaimer – Groenendael Makelaardij
Groenendael Makelaardij accepts no liability for any inaccuracies, omissions, or consequences thereof in the provided information. Although this information has been compiled with the utmost care, it is not legally binding.
Measurement Instruction – NEN2580
This measurement instruction is based on the NEN2580 standard, which is intended to provide a more uniform method of measuring usable floor area. However, variations in results may still occur due to differences in interpretation, rounding, or limitations during measurement.
Purchase Agreement
A purchase agreement is only legally binding once it has been signed by both the buyer and the seller.
A verbal agreement between a private buyer and a private seller is not legally valid – there is no sale until both parties have signed the written agreement.
Please note: confirmation of a verbal agreement via email or a draft purchase agreement does not constitute a legally binding contract.
Features
| Offer | |
|---|---|
| Reference number | 132020370 |
| Asking price | €1,975,000 |
| Furnishing | Optional |
| Acceptance | By consultation |
| Offered since | 08 October 2025 |
| Last updated | 26 November 2025 |
| Construction | |
|---|---|
| Type of residence | House, mansion, end house |
| Type of construction | Existing estate |
| Construction period | 1873 |
| Roof materials | Bitumen Tiles |
| Rooftype | Composite |
| Certifications | Fire safety |
| Isolations | HR glazing Insulated glazing Roof Wall |
| Surfaces and content | |
|---|---|
| Plot size | 200 m² |
| Floor Surface | 239 m² |
| Living area | 42 m² |
| Kitchen area | 20.95 m² |
| Content | 1,451 m³ |
| Surface area other inner rooms | 202 m² |
| External surface area | 46 m² |
| Layout | |
|---|---|
| Number of floors | 3 |
| Number of rooms | 5 (of which 4 bedrooms) |
| Number of bathrooms | 2 (and 2 separate toilets) |
| Outdoors | |
|---|---|
| Location | City centre Near highway Near public transport Near school |
| Accessibility | Busstop within 500 meters Busjunction at 500 meters to 1000 meters Railway station at 500 meters to 1000 meters |
| Garden | |
|---|---|
| Type | Sun terrace |
| Orientation | West |
| Condition | Normal |
| Energy consumption | |
|---|---|
| Energy certificate | A |
| Boiler | |
|---|---|
| Type of boiler | Nefit |
| Heating source | Gas |
| Year of manufacture | 2021 |
| Combiboiler | Yes |
| Boiler ownership | Owned |
| Features | |
|---|---|
| Water heating | Central heating system |
| Heating | Air conditioning Central heating Possibility of fireplace |
| Ventilation method | Mechanical ventilation |
| Bathroom facilities Bathroom 1 | Bath Walkin shower Washbasin furniture |
| Bathroom facilities Bathroom 2 | Bath Toilet Walkin shower Washbasin furniture |
| Has AC | Yes |
| Has cable TV | Yes |
| Has fibre optical cable | Yes |
| Garden available | Yes |
| Has an internet connection | Yes |
| Has roller blinds | Yes |
| Has solar blinds | Yes |
| Has ventilation | Yes |
| Cadastral informations | |
|---|---|
| Cadastral designation | Woerden C 1884 |
| Area | 200 m² |
| Range | Entire lot |
| Ownership | Full ownership |
