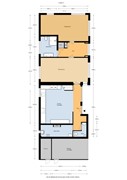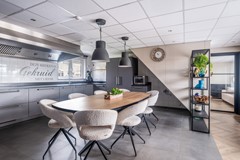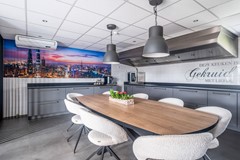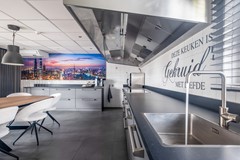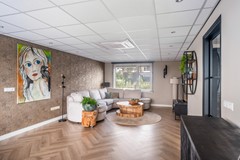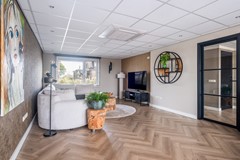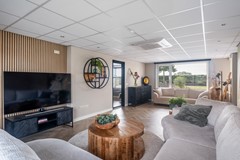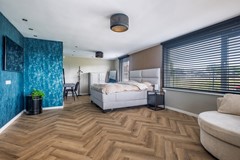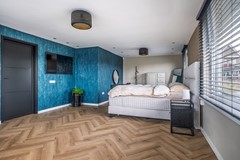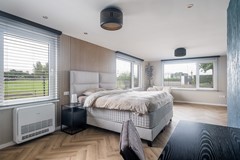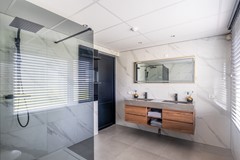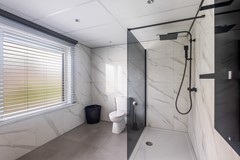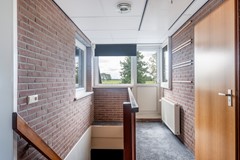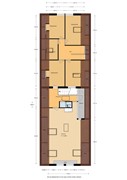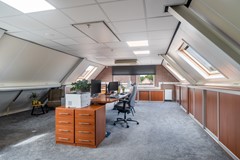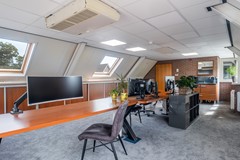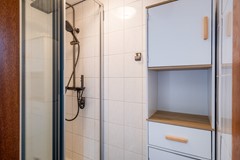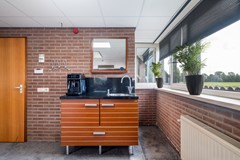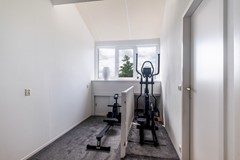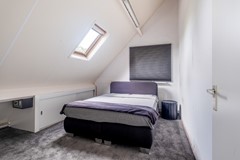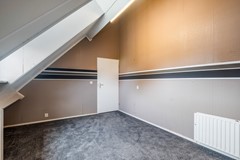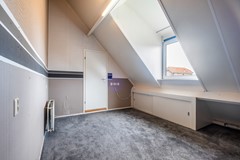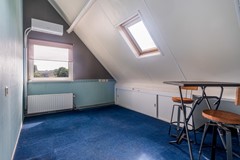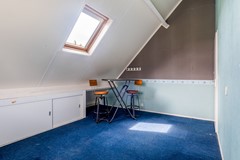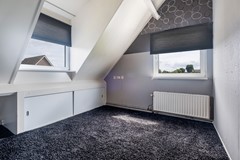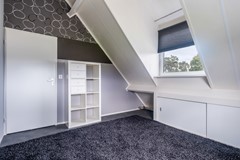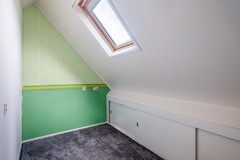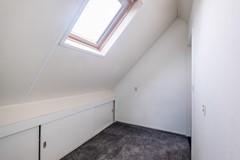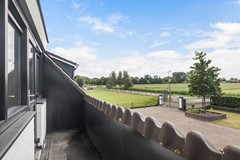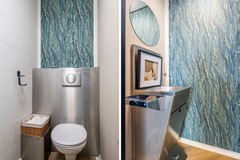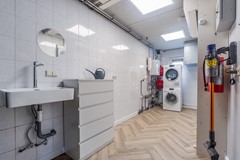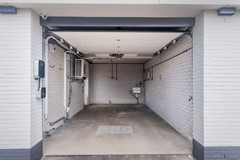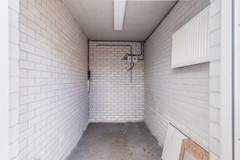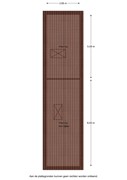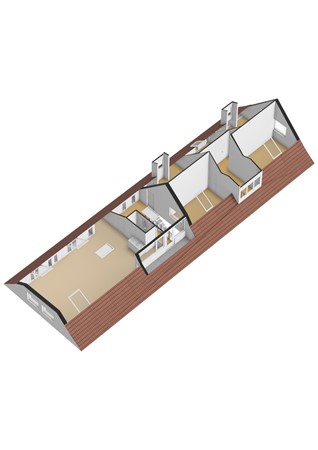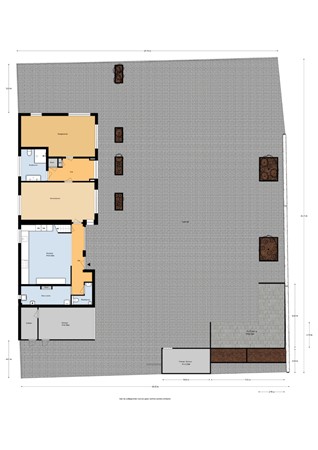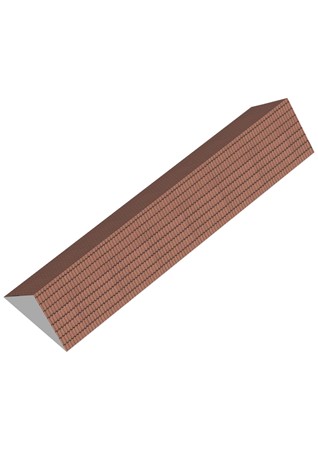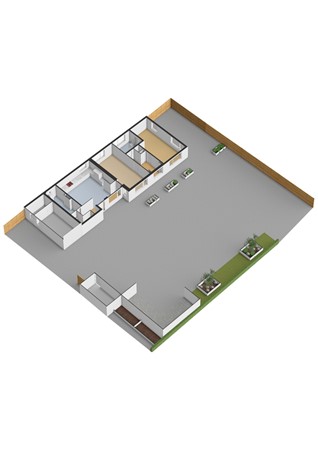Top offer
For sale: This gas-free, detached house is located in the rural area of Woerden, "Barwoutswaarder," situated on a 920 m² plot of land and is perfectly maintained.
Barwoutswaarder 166A, 3449 HS Woerden
€1,495,000
Description
Welcome to this luxurious detached home. The moment the electric gate opens, you’ll feel it: this is a haven of peace, privacy, comfort, and spacious living. This gas-free detached house is located in the rural area of Woerden, "BARWOUTSWAARDER," and sits on a beautifully maintained 920 m² plot. With a generous living area of 270 m², plus an integrated garage and storage space, this home offers everything you could wish for in a modern lifestyle.The neatly tiled and landscaped garden and parking area, facing south, are fully enclosed by a professional fence, ensuring both privacy and security. The garden features a garden house, covered patio, and bicycle shed. Inside, you'll find a bright through-living room with large windows that allow in abundant natural light and offer beautiful views of the garden and river. The spacious, modern kitchen features a custom-built L-shaped Tulip kitchen.
There are seven rooms in total, including five bedrooms, a work/hobby room, and a large multifunctional office or practice space. The home also includes a modern bathroom, separate shower and toilet rooms. There’s ample parking space for multiple cars or even a camper, all on private property. The house is located just a short bike ride from the “Molenvliet” shopping center and slightly further from the lively town center with its shops, boutiques, cozy cafés, and restaurants.
Layout
Step inside through a spacious, long hallway with a cloakroom and toilet, and continue into the large kitchen-diner. In this home, the kitchen truly is the heart of the house. The built-in kitchen is a perfect blend of style, functionality, and modern technology. Designed with attention to detail and equipped with high-quality Miele appliances, it has everything a cooking enthusiast could wish for — and it's the perfect place for family, friends, and guests to gather around the dining table.Adjacent to the kitchen-diner is the dual-aspect living room, offering a wonderful sense of light, openness, and connection. The living space is bathed in natural daylight. Connected to the living room is a second hallway with storage cupboards and the utility meter cupboard. This hallway leads to the spacious, light-filled bedroom and the bathroom.
The master bedroom is a generously sized suite with pleasant views of the front garden and surrounding landscape. Directly next to the bedroom is the modern bathroom, featuring light-colored tiles, a walk-in shower, double vanity unit, toilet, and a designer radiator.
Additional features:
There is also a utility/technical room. This tiled space includes a slop sink, main meter cupboard, hot water flow boiler, electric central heating system (with pause mode), shelving unit, and connections for both a washing machine and dryer.
First floor
Back in the spacious main hallway, we now take the staircase to the upper floor and arrive at the landing. From the landing, we pass through the study/home office into a generous hallway with doors leading to four bedrooms. Each bedroom is designed to offer ultimate relaxation — a serene retreat to unwind completely. With well-proportioned layouts and ample natural light, these rooms exude a sense of luxury and style.From the landing, you also have access to the attic storage via a retractable staircase, as well as doors leading to the shower room, the balcony, and the office space.
This bright office is fitted with a pantry, three skylights, and another retractable staircase to a second attic storage area. It's an ideal space not only for working from home but also perfectly suited for use as a professional practice or studio.
Second floor
Bergzolder: Bereikbaar via twee vlizotrappen. De bergzolder biedt opbergruimte aan en is een toevoeging aan de woning. Gelegen onder het schuine dak is de bergzolder ontworpen om maximale opslagcapaciteit te genereren zonder afbreuk te doen aan de esthetiek of het comfort van de woning.Balcony
Balkon aan de voorzijde.Garden
The fully enclosed south-facing garden is neatly landscaped with clean paving and features multiple terraces to enjoy the sun at any time of day. Under the covered patio, you can relax in comfort during long summer evenings. The bike shed and hardwood quay edging complete the outdoor space.With direct access to the Oude Rijn, you can set sail toward some of the most beautiful spots in the Green Heart of Holland.
Details
The garage is equipped with an electric door, gravel floor with crawl space hatch, and an exterior EV charging station. At the back of the garage, there is a separate storage area.Highlights
Gas-free living
Energy label: A+++
42 solar panels (installed in 2022)
Partial underfloor heating on the ground floor
CAT-5 network cabling throughout the house
32A / 11kW EV charging station
Electric access gate
High-quality plastic window frames with HR insulation glass
Alarm system and pre-wired for cameras
All essential living spaces are on the ground floor – wheelchair- and senior-friendly
Zoning suitable for office or private practice at home
Kitchen (Installed in 2019)
Fitted with top-quality Miele appliances:
Large refrigerator
Large freezer
Induction cooktop
Extractor hood
Dishwasher
Bathroom (Renovated in 2024)
Walk-in shower
Towel radiator
Vanity unit with sink
Toilet
Utility Room
With designated space and connections for washing machine and dryer
Equipped with slop sink, technical installations, and storage
Outdoor Living
The fully enclosed south-facing garden is stylishly paved and includes multiple terraces for every moment of the day. Under the covered patio, you can enjoy long summer evenings in comfort. A bike shed and hardwood riverbank edging complete this well-maintained outdoor space.
Located directly on the Oude Rijn, you can set off by boat and explore the most beautiful parts of the Green Heart of Holland – including Woerden, Zegveld, Bodegraven, and even Leiden.
Location
Barwoutswaarder combines the charm of rural living with the convenience of urban amenities. The Molenvliet shopping center is just five minutes away by bike, while the historic city center of Woerden can be reached in about ten minutes.
The A12 motorway is only a 7-minute drive, giving you quick access to:
Utrecht or Amsterdam in approx. 30 minutes
Rotterdam or The Hague in around 45 minutes
Schiphol Airport in under 50 minutes
WOERDEN
Woerden is home to approx. 52,500 residents and offers a wide range of amenities, including numerous primary schools, secondary education (from technical schools to grammar schools), sports clubs, and a vibrant shopping area in the center.
Located in the heart of the Green Heart of the Netherlands, Woerden features a lively historic town center with plenty of parking and a train station nearby. The town is known for its monumental buildings, boutique shops, traditional bakeries, butcher shops, fishmongers, and cozy Dutch cafés. Adjacent to the town center is a modern city square with sunny terraces and a variety of restaurants to suit every taste.
Woerden’s central location makes it the perfect starting point for walking and cycling routes. Weekly markets take place on Wednesday mornings and Saturdays.
Legal Disclaimer
Should you be interested in receiving more information about this property or wish to schedule a viewing, please don’t hesitate to contact our office.
While this information has been compiled with the utmost care by Groenendael Real Estate, no liability is accepted for any inaccuracies or incompleteness, or for any consequences resulting from it.
Measurement & Agreement Information
NEN2580 Disclaimer
The measurement instruction is based on NEN2580 standards, intended to offer a more uniform approach to measuring usable floor space. Despite this, differences in measurement outcomes may occur due to interpretation, rounding, or practical limitations during the measuring process.
Sales Agreement
The purchase agreement becomes legally binding only after it is signed by both buyer and seller. An oral agreement between private parties is not legally binding.
Receiving a confirmation by email or a draft version of the agreement does not constitute a legally valid sales agreement.
Features
| Offer | |
|---|---|
| Asking price | €1,495,000 |
| Electricity | €212 |
| Water | €24 |
| Upholstered | Yes |
| Upholstered | Upholstered |
| Acceptance | Immediately |
| Offered since | 02 July 2025 |
| Last updated | 14 October 2025 |
| Construction | |
|---|---|
| Type of residence | House, single-family house, detached house |
| Type of construction | Existing estate |
| Accessibility | People with disabilities Seniors |
| Construction period | 2002 |
| Roof materials | Tiles |
| Rooftype | Front gable |
| Certifications | Security |
| Isolations | Cavity wall Floor HR glazing Roof |
| Surfaces and content | |
|---|---|
| Plot size | 920 m² |
| Floor Surface | 270 m² |
| Content | 986 m³ |
| Surface area other inner rooms | 26 m² |
| External surface area storage rooms | 13 m² |
| External surface area | 5 m² |
| Layout | |
|---|---|
| Number of floors | 2 |
| Number of rooms | 7 (of which 6 bedrooms) |
| Number of toilettes | 1 |
| Outdoors | |
|---|---|
| Location | At waterside Near highway Near public transport Near school On a quiet street On waterway Open position Outside village |
| Energy consumption | |
|---|---|
| Energy certificate | A+++ |
| Features | |
|---|---|
| Number of parking spaces | 8 |
| Water heating | Flow-through boiler |
| Heating | Air conditioning Electric heating Heat pump Partial Floor heating |
| Ventilation method | Natural ventilation |
| Kitchen facilities | Built-in equipment |
| Parking | Indoor |
| Has AC | Yes |
| Has an alarm | Yes |
| Has a balcony | Yes |
| Has a garage | Yes |
| Has an internet connection | Yes |
| Has a storage room | Yes |
| Has a skylight | Yes |
| Has solar panels | Yes |
| Cadastral informations | |
|---|---|
| Cadastral designation | Barwoudswaarder F 607 |
| Area | 920 m² |
| Range | Entire lot |
| Ownership | Full ownership |
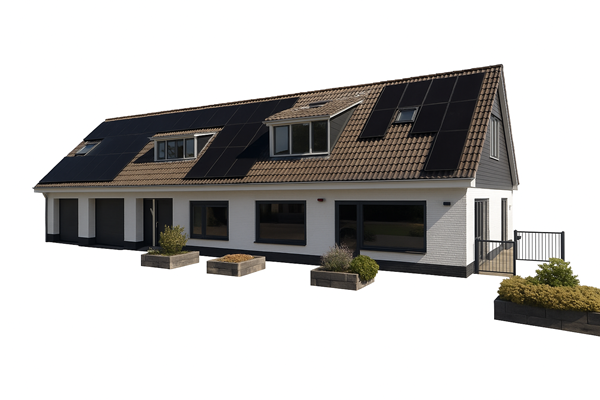
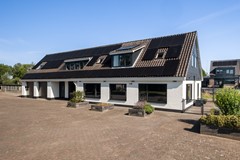
.png)
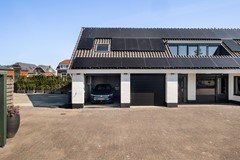
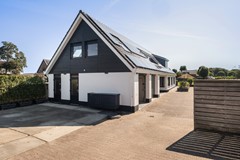
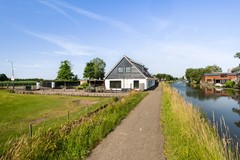
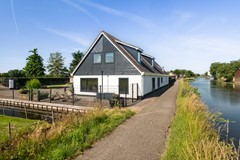

.png)

