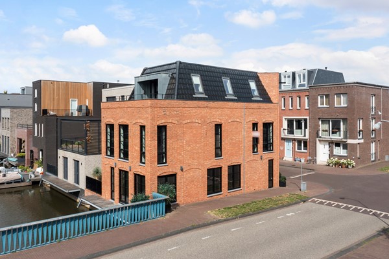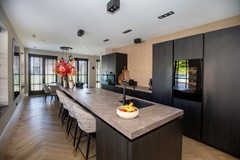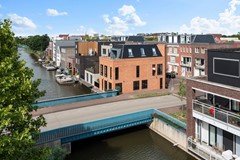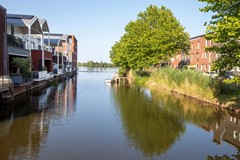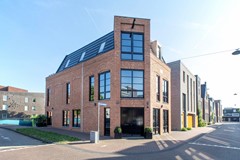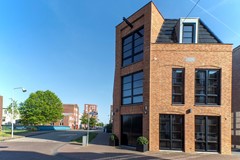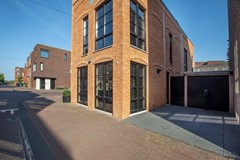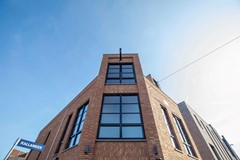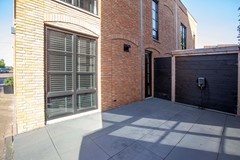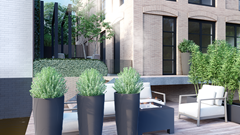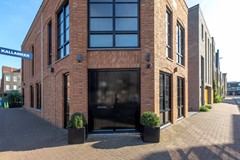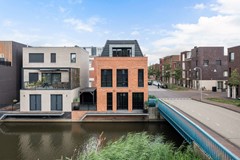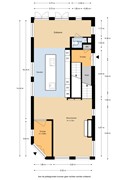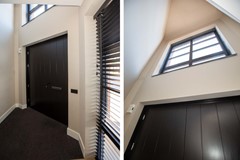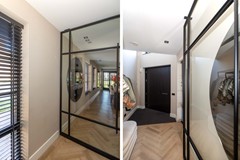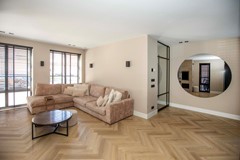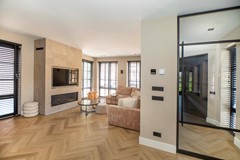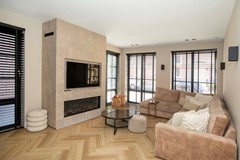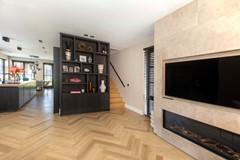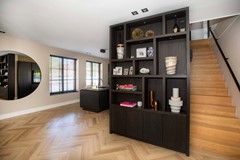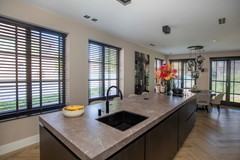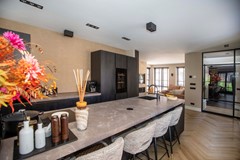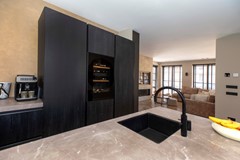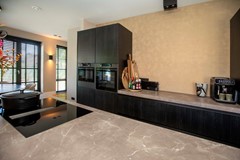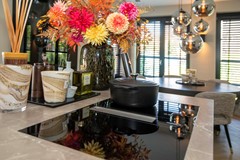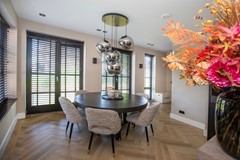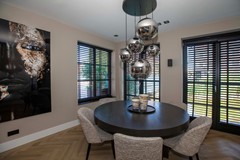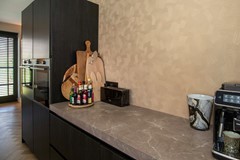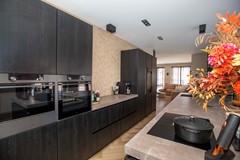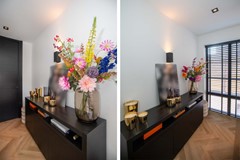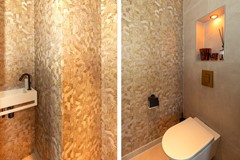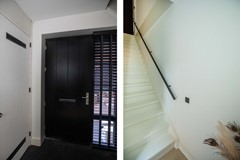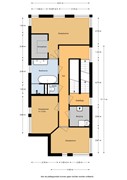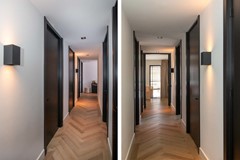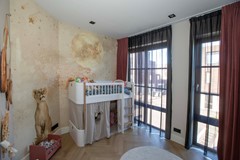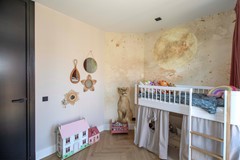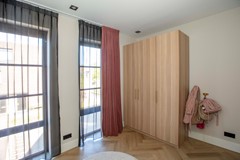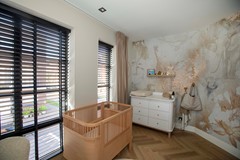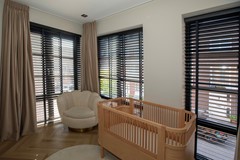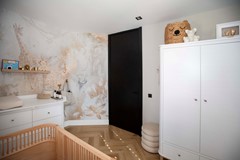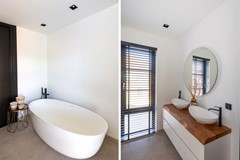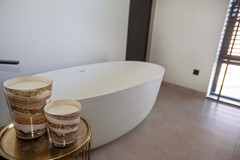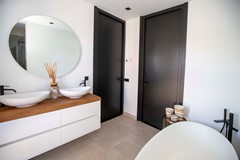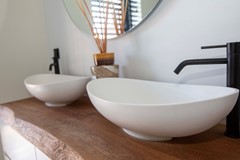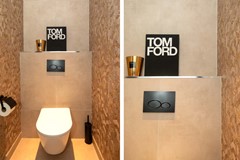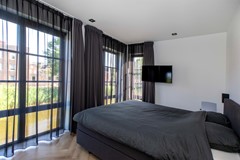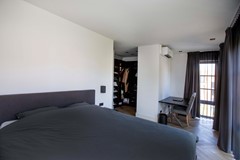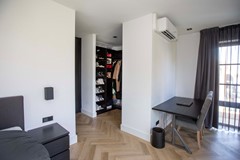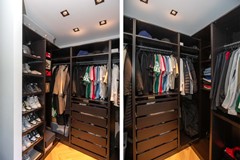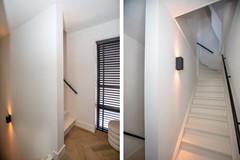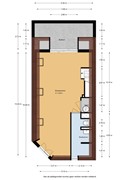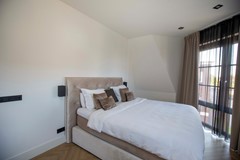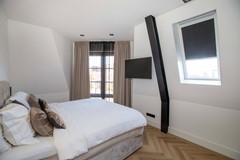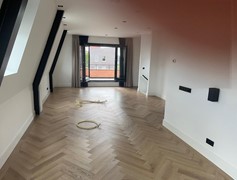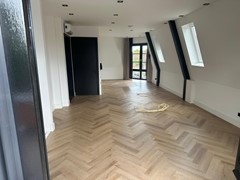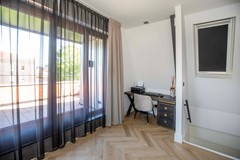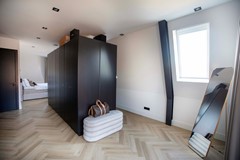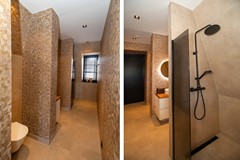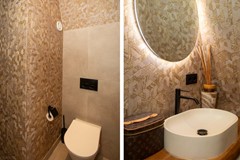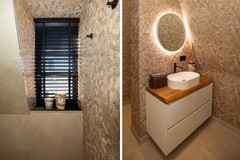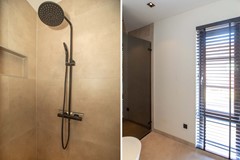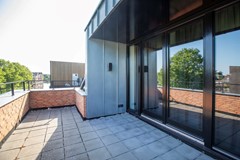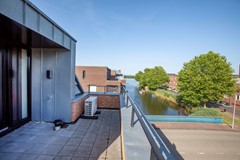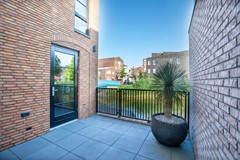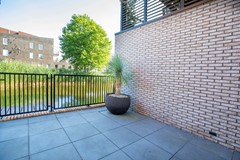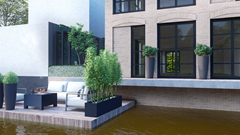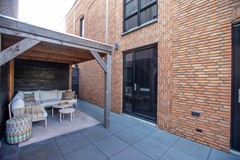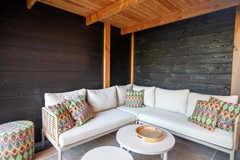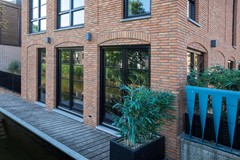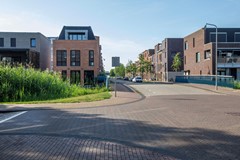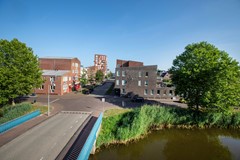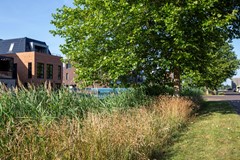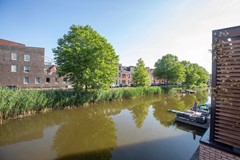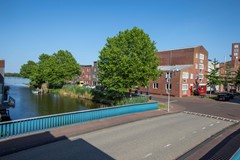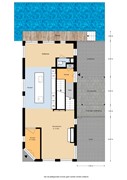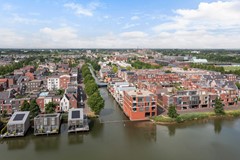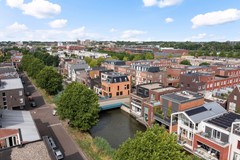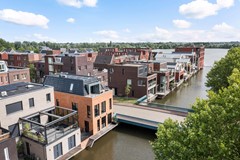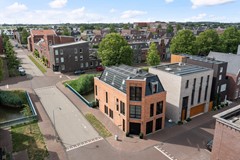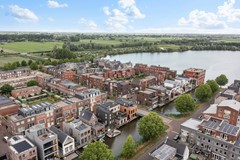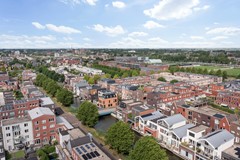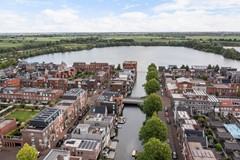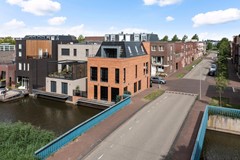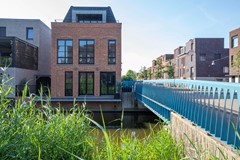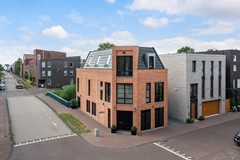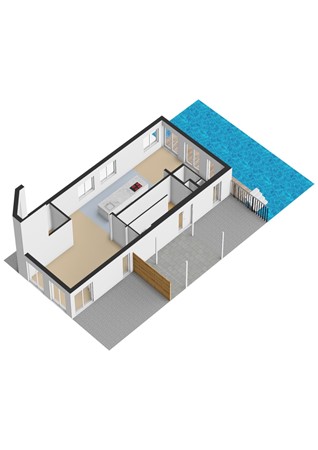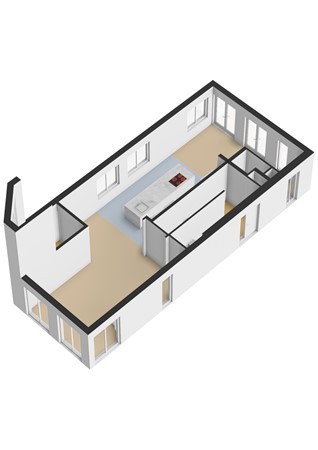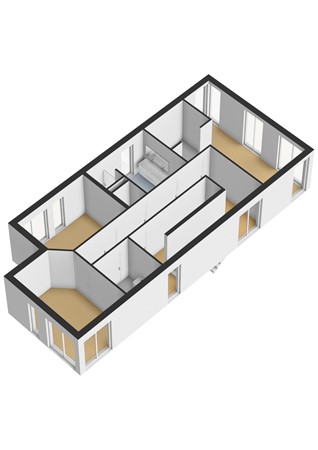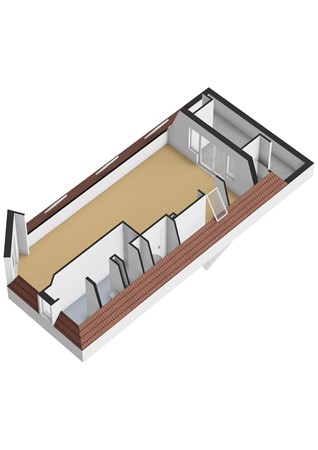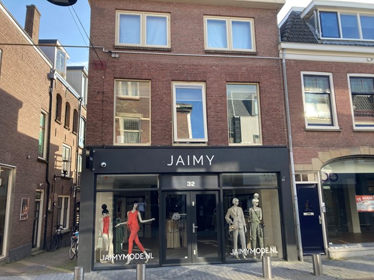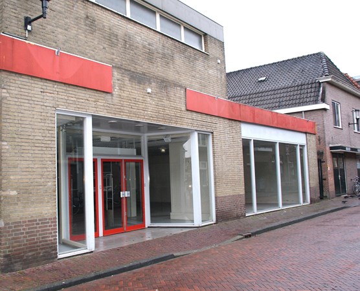Top offer
For sale: This canal house with two separate entrances allows for easy separation of living and working spaces. Ideal for those who work from home or are looking for a dual-living setup.
Kallameer 218, 3446 JG Woerden
€1,225,000
Description
Discover this Stunning Detached Canal House – A Perfect Blend of Design and CraftsmanshipStep into this beautifully designed, architecturally built canal house where timeless style and expert craftsmanship come together seamlessly. The home is defined by its exquisite brickwork, which not only lends a classic appearance but also creates a warm and inviting atmosphere. With elegant lines and high-quality finishes throughout, this residence offers optimal comfort and functionality – a unique combination of design and quality, ideal for those seeking a stylish and comfortable place to call home. Featuring two separate entrances, this property effortlessly accommodates both living and working spaces. It is perfect for professionals working from home, those considering multi-generational living (such as an in-house au pair, parents, or adult children), or anyone looking to combine business with residential use. Situated directly on the water in the highly sought-after "Waterrijk" neighborhood, this home offers contemporary architecture, luxury details, and a serene, green setting. Enjoy peaceful canal views and modern living in one of the most desirable areas. Are you interested in more information or a private viewing? Don’t hesitate to get in touch.
Layout
Welcome to this charming home where comfort and space come together.Situated in a desirable residential area, this detached house offers everything you're looking for: a spacious layout, private on-site parking, and a patio with a view over the water, as well as the possibility to install a floating dock at the jetty (see 3D impression).
Step inside through the impressive glass entrance and immediately experience the unique atmosphere of this home. Natural light flows generously throughout, setting the tone for the rest of the ground floor: spacious, stylish, and finished with great attention to detail.
The generous living area is an oasis of comfort, with a gas fireplace that charmingly separates the sitting area from the rest of the living room. It’s the perfect spot to relax—whether you're enjoying a good book or gathering with friends and family.
The absolute eye-catcher is the open kitchen—a dream for any cooking enthusiast. Centrally located, the luxurious kitchen island is generously sized and equipped with high-quality built-in appliances. Perfect for both daily use and culinary evenings. The island forms the heart of the living space, where cooking, conversation, and life all come together.
The combination of light, space, warmth, and style—such as the light wooden herringbone floor and the integrated (in)direct lighting fixtures—makes the ground floor a special place where you’ll immediately feel at home.
Also on this floor are the guest restroom and the staircase leading to the upper levels. On the side of the house, a second entrance leads you directly to the second floor.
First floor
Welcome to the impressive sleeping floor, where tranquility and elegance come together.A stylish, long hallway with wall lighting leads you to three spacious bedrooms, each thoughtfully designed with attention to detail and comfort. The bedrooms offer ample space for personal touches and are filled with natural light. A separate toilet provides added convenience and privacy for both residents and guests.
The luxurious bathroom is a true haven of relaxation, featuring high-quality materials, a generous walk-in shower, a sleek bathtub, and a double vanity—perfect for peaceful mornings or calming evenings.
For the ultimate living dream, the master bedroom includes a private walk-in closet—an elegant and practical addition where clothing and accessories can be stored neatly and stylishly—as well as an en-suite bathroom.
This floor combines exclusive finishes with a smart layout, creating a private retreat that feels like a hotel experience every single day.
Second floor
Versatile top floor with private entrance – ideal as a living or working space!This spacious second floor is a true asset to the home. Thanks to its private entrance, it offers plenty of privacy and independence—perfect as a guest suite, home office, studio, or even a self-contained living space.
The floor features a modern bathroom, complete with a walk-in shower, vanity unit, and wall-mounted toilet. All preparations have been made for installing a kitchen, as well as tilt-and-turn doors providing access to a south-facing rooftop terrace and a French balcony at the front.
Four skylights allow for an abundance of natural light and a pleasant atmosphere, while air conditioning ensures optimal comfort throughout the year.
The layout is practical and offers endless possibilities—imagine a comfortable workspace, a quiet study, or a cozy studio apartment.
The combination of light, comfort, and independence makes this a truly unique part of the home.
Balcony
Enjoy the sun on your private south-facing rooftop terrace!Located on the second floor, this delightful south-facing rooftop terrace is the perfect place to soak up the sun while overlooking the water. Whether you're sipping your morning coffee, relaxing with a book in the afternoon, or enjoying dinner outdoors in the evening—this terrace offers it all.
Thanks to its favorable southern orientation, you benefit from optimal sunlight throughout the day, while the elevated position provides both privacy and unobstructed views. The terrace is spacious enough for a comfortable lounge set, making it a rare outdoor space—especially in combination with the comfort of the second floor.
A perfect extension of your living space, all year round.
Garden
Step outside through the tilt-and-turn doors into the beautifully landscaped, sunny backyard, or walk directly to the water via the private jetty.Here, you'll enjoy complete privacy and tranquility. Thanks to its ideal positioning, this outdoor space is perfect for any time of day—whether you love dining al fresco or simply relaxing in your own private garden.
Right next to the house is a highly practical covered storage area, ideal for storing bicycles, gardening tools, seasonal items, or sports equipment. Its location directly beside the house makes everything quickly and easily accessible—no stairs or detours needed.
The covered storage area offers plenty of space and provides a neat, dry place to keep your belongings. A convenient addition that brings both extra comfort and more usable space to the home.
Details
Key Features of the PropertyTwo separate entrances: one for private living and one for work/living or business purposes with its own access
Spacious layout with a dedicated living/work or office area within the home
Excellent privacy between the living and working areas
Additional features:
Energy label: A++
14 solar panels
Underfloor heating throughout the entire home
Electric vehicle charging station
Wooden window frames with HR++ insulated glazing
Alarm system
Designated zoning for residential use with home office or practice
Gas fireplace
Tilt-and-turn doors leading to the patio and jetty
Light oak herringbone patterned flooring throughout the house
(In)direct lighting fixtures and recessed spotlights
South-facing rooftop terrace
Northeast-facing French balcony
Separate utility meter for the second floor
Luxury Kitchen Includes:
Large refrigerator
Freezer
Induction cooktop
BORA built-in extractor
Dishwasher
Two ovens, one with microwave function
Wine cooler
Quooker (instant boiling water tap)
First-Floor Bathroom Features:
Spacious walk-in shower
Heated towel rail
Freestanding modern bathtub
Vanity unit with double sinks
Second-Floor Bathroom Features:
Spacious walk-in shower
Heated towel rail
Vanity unit with sink bowl
Wall-hung toilet
Location – Waterrijk, Woerden
Waterrijk in Woerden is a residential area known for its attractive location and peaceful, water-rich surroundings. Set near open water, the neighborhood offers a serene, natural atmosphere. It features a mix of modern homes and amenities tailored for families and individuals seeking a relaxed lifestyle.
The area combines authentic architecture with excellent accessibility and a tranquil living environment, making it a popular choice for those who wish to live close to nature while still enjoying proximity to the city center of Woerden.
About Woerden
Woerden is a historic city and municipality in the province of Utrecht, located on the banks of the Oude Rijn. With roots tracing back to Roman times, the city is rich in history and culture. It’s known for its well-preserved fortifications and medieval city center, featuring charming streets, historic buildings, and the iconic city gate.
Highlights include:
Historic fortifications that showcase Woerden’s military past
Various museums, such as the City Museum, which highlights local history and culture
Lively market days and regular events throughout the year
Excellent location near major cities like Utrecht, Gouda, Rotterdam, Amsterdam, and The Hague
Woerden has approximately 52,500 residents and offers a wide range of amenities including:
Numerous primary and secondary schools, from vocational to grammar schools
A variety of sports clubs
A vibrant shopping center
Ample public transport and road access:
7 minutes to the A12 motorway
20 minutes to the A2
50 minutes to Schiphol Airport
The city center is lively and welcoming, with plenty of parking, close to the train station, and filled with:
Monumental buildings
Trendy fashion boutiques
Artisan bakeries, butchers, fishmongers
Cozy Dutch pubs
A modern city square surrounded by sunny terraces and restaurants of various styles
Because of its central location in the Green Heart of the Netherlands, Woerden is an ideal starting point for walking and cycling routes.
Market days take place on Wednesday mornings and Saturdays.
Interested in a Viewing or More Information?
If this property has caught your interest and you would like more information or to schedule a viewing, please contact our office.
Disclaimer (Groenendael Makelaardij)
Although this information has been compiled with great care, Groenendael Makelaardij accepts no liability for any inaccuracies or incompleteness, nor for the consequences thereof.
NEN2580 Measurement Instruction
The measurements in this brochure are based on the NEN2580 standard, designed to provide a uniform method for measuring usable surface areas.
Please note that interpretation differences, rounding, or measurement limitations can still result in discrepancies. This brochure is prepared with due diligence.
Purchase Agreement
The purchase agreement becomes legally binding only after it has been signed by both the buyer and the seller.
A verbal agreement between a private buyer and a private seller is not legally valid. There is no sale until the contract is signed by both parties.
An email confirmation or sending of a draft version of the contract is not considered a signed agreement.
Features
| Offer | |
|---|---|
| Reference number | 132020340 |
| Asking price | €1,225,000 |
| Upholstered | Yes |
| Upholstered | Upholstered |
| Acceptance | Immediately |
| Offered since | 18 July 2025 |
| Last updated | 06 October 2025 |
| Construction | |
|---|---|
| Type of residence | House, single-family house, detached house |
| Type of construction | Existing estate |
| Construction period | 2020 |
| Roof materials | Bitumen Ceramic Tiles |
| Rooftype | Mansard |
| Certifications | Fire safety |
| Isolations | Cavity wall Floor HR glazing Insulated glazing Roof Wall |
| Surfaces and content | |
|---|---|
| Plot size | 155 m² |
| Floor Surface | 218 m² |
| Content | 842 m³ |
| External surface area storage rooms | 12 m² |
| External surface area | 12 m² |
| Layout | |
|---|---|
| Number of floors | 3 |
| Number of rooms | 5 (of which 4 bedrooms) |
| Number of bathrooms | 2 (and 2 separate toilets) |
| Outdoors | |
|---|---|
| Location | At waterside Near highway Near public transport Near school On a quiet street On waterway Residential area Unobstructed view |
| Garden | |
|---|---|
| Type | Sun terrace |
| Orientation | South |
| Has a backyard entrance | Yes |
| Condition | Beautifully landscaped |
| Energy consumption | |
|---|---|
| Energy certificate | A+ |
| Features | |
|---|---|
| Number of parking spaces | 1 |
| Water heating | Electric boiler Flow-through boiler |
| Heating | Air conditioning Floor heating Gas fireplace Heat recovery system |
| Ventilation method | Balnced ventilation Mechanical ventilation Natural ventilation |
| Kitchen facilities | Built-in equipment Cooking island |
| Bathroom facilities Bathroom 1 | Bath Underfloorheating Walkin shower Washbasin furniture |
| Bathroom facilities Bathroom 2 | Toilet Walkin shower Washbasin furniture |
| Has AC | Yes |
| Has an alarm | Yes |
| Has a flue tube | Yes |
| Has fibre optical cable | Yes |
| Garden available | Yes |
| Has a phone line | Yes |
| Has a storage room | Yes |
| Has a skylight | Yes |
| Has solar panels | Yes |
| Has ventilation | Yes |
| Cadastral informations | |
|---|---|
| Cadastral designation | Woerden A 8670 |
| Area | 155 m² |
| Range | Entire lot |
| Ownership | Full ownership |
